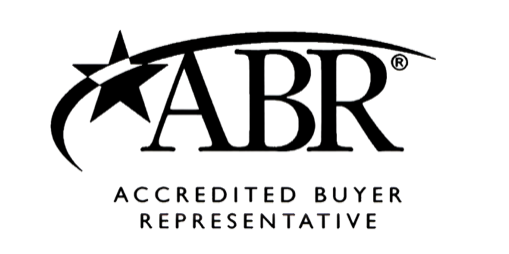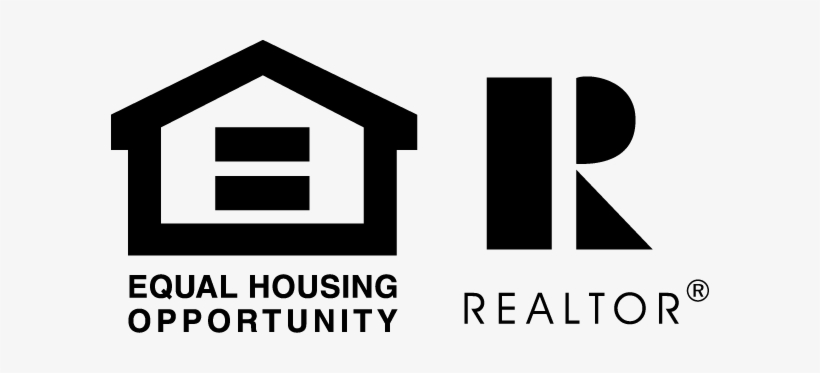
Sold
Listing Courtesy of: Oregon Datashare / Coldwell Banker Sun Country Realty, Inc. / Traci Utterback / Jody Fletcher
407 NW 5th Street Prineville, OR 97754
Sold on 09/02/2025
$394,500 (USD)
MLS #:
220204214
220204214
Taxes
$2,667(2024)
$2,667(2024)
Lot Size
8,712 SQFT
8,712 SQFT
Type
Single-Family Home
Single-Family Home
Year Built
1893
1893
Style
Northwest
Northwest
Views
Territorial, Neighborhood
Territorial, Neighborhood
County
Crook County
Crook County
Listed By
Traci Utterback, Coldwell Banker Sun Country Realty, Inc.
Jody Fletcher, Coldwell Banker Sun Country Realty, Inc.
Jody Fletcher, Coldwell Banker Sun Country Realty, Inc.
Bought with
Nessa Diana Segoviano, Mariposa Real Estate Corp.
Nessa Diana Segoviano, Mariposa Real Estate Corp.
Source
Oregon Datashare
Last checked Feb 17 2026 at 4:10 AM PST
Oregon Datashare
Last checked Feb 17 2026 at 4:10 AM PST
Bathroom Details
- Full Bathrooms: 2
Interior Features
- Ceiling Fan(s)
- Linen Closet
- Pantry
- Built-In Features
- Primary Downstairs
Kitchen
- Dishwasher
- Range
- Water Heater
- Oven
- Refrigerator
- Dryer
Subdivision
- Monroe Hodges
Lot Information
- Fenced
- Corner Lot
- Level
- Native Plants
Property Features
- Fireplace: Gas
- Fireplace: Living Room
- Foundation: Stemwall
Heating and Cooling
- Forced Air
- Natural Gas
- Fireplace(s)
- Wall/Window Unit(s)
Flooring
- Carpet
- Hardwood
- Laminate
- Tile
- Vinyl
Exterior Features
- Roof: Composition
Utility Information
- Sewer: Public Sewer
School Information
- Elementary School: Barnes Butte Elem
- Middle School: Crook County Middle
- High School: Crook County High
Parking
- Concrete
- Driveway
- Garage Door Opener
- Rv Garage
- Workshop In Garage
- Detached
- Rv Access/Parking
Stories
- Two
Living Area
- 1,945 sqft
Listing Price History
Date
Event
Price
% Change
$ (+/-)
Jul 21, 2025
Price Changed
$399,000
-6%
-$26,000
Jul 09, 2025
Price Changed
$425,000
-5%
-$24,000
Jun 18, 2025
Listed
$449,000
-
-
Disclaimer:
© 2026 Oregon Datashare (KCAR | MLSCO | SOMLS). All rights reserved. The data relating to real estate for sale on this web site comes in part from the Internet Data Exchange Program of the Oregon Datashare. Real estate listings held by IDX Brokerage firms other than (insert company name) are marked with the Internet Data Exchange logo or the Internet Data Exchange thumbnail logo and detailed information about them includes the name of the listing Brokers. Information provided is for consumers personal, non-commercial use and may not be used for any purpose other than to identify prospective properties the viewer may be interested in purchasing. The consumer will not copy, retransmit nor redistribute any of the content from this website. Information provided is deemed reliable, but not guaranteed. Listing courtesy of Sun Country Realty, Inc.. Data last updated: 2/16/26 20:10.






